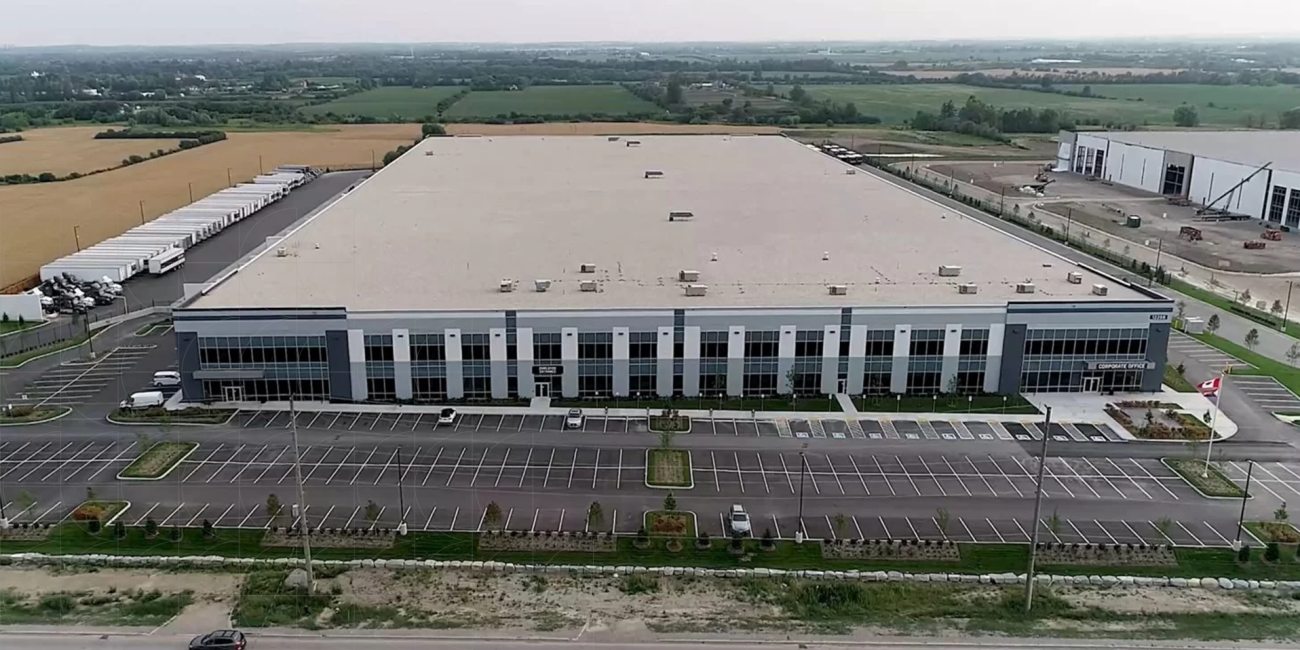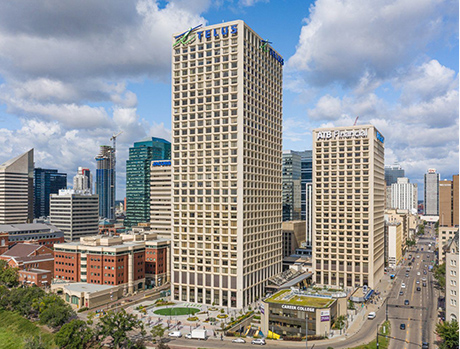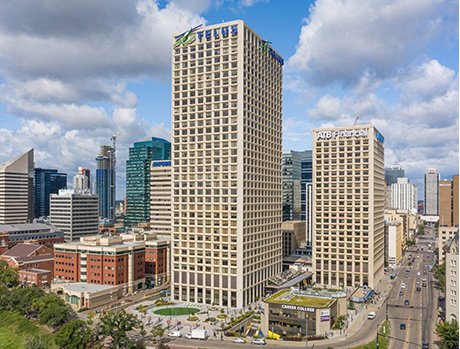- Triovest will be preserving a 20,000 Sq.ft. two-storey office complete with underground parking level.
- New construction will utilize the following features:
- Cladding insulation was increased to R24 for precast concrete panels and R30 for Insulated Metal Panels.
- High-efficiency double pane glazing system.
- Increased insulation to foundations and dock doors.
- Roof insulation was increased to R40.
- Building structure was designed to accommodate a future solar panel system over 70% of the roof area.
- Primary heating system was revised to include air source heat pumps with ERV, supplementary heating provided by an in slab hydronic loop fed by an existing geothermal system and boosted by an electric boiler.











